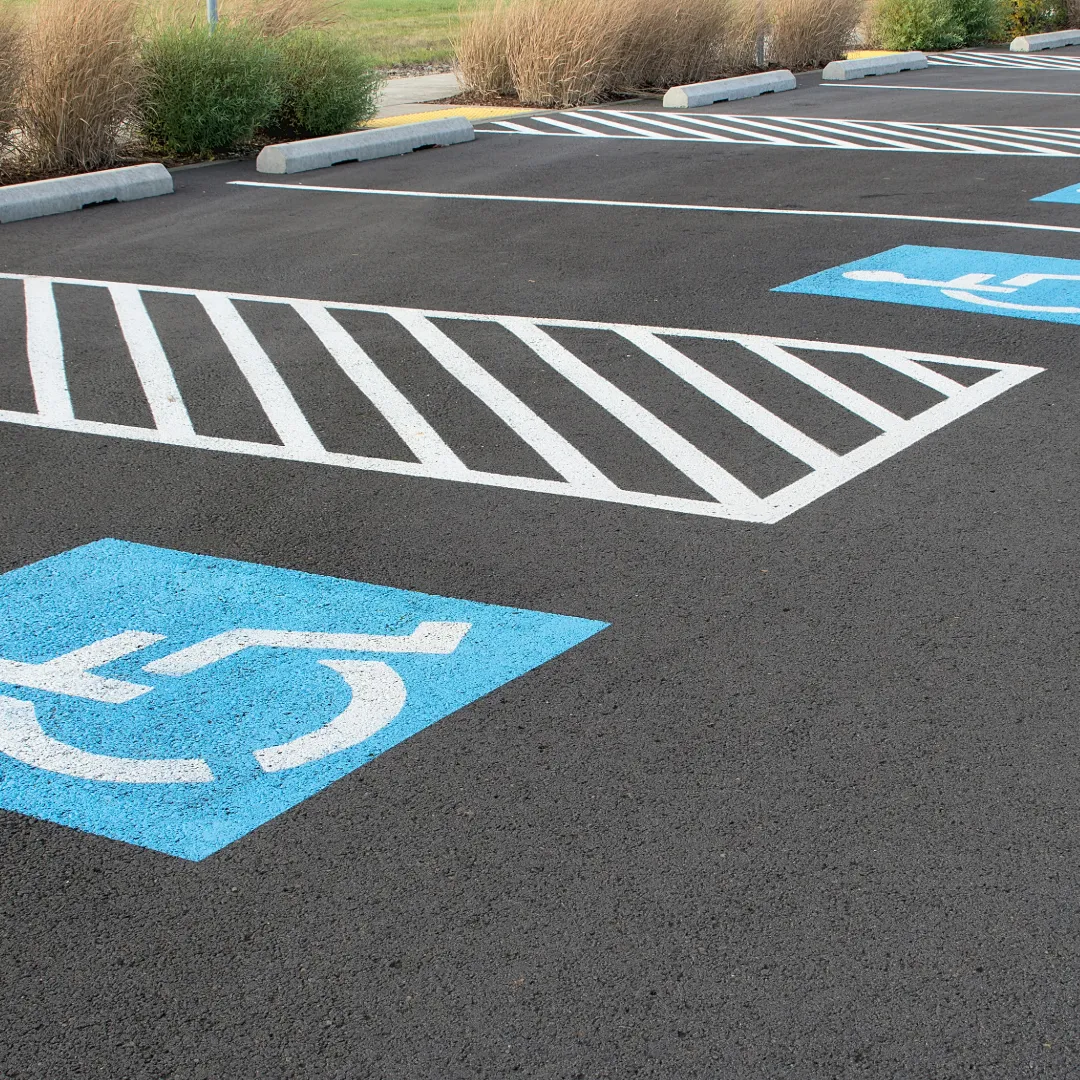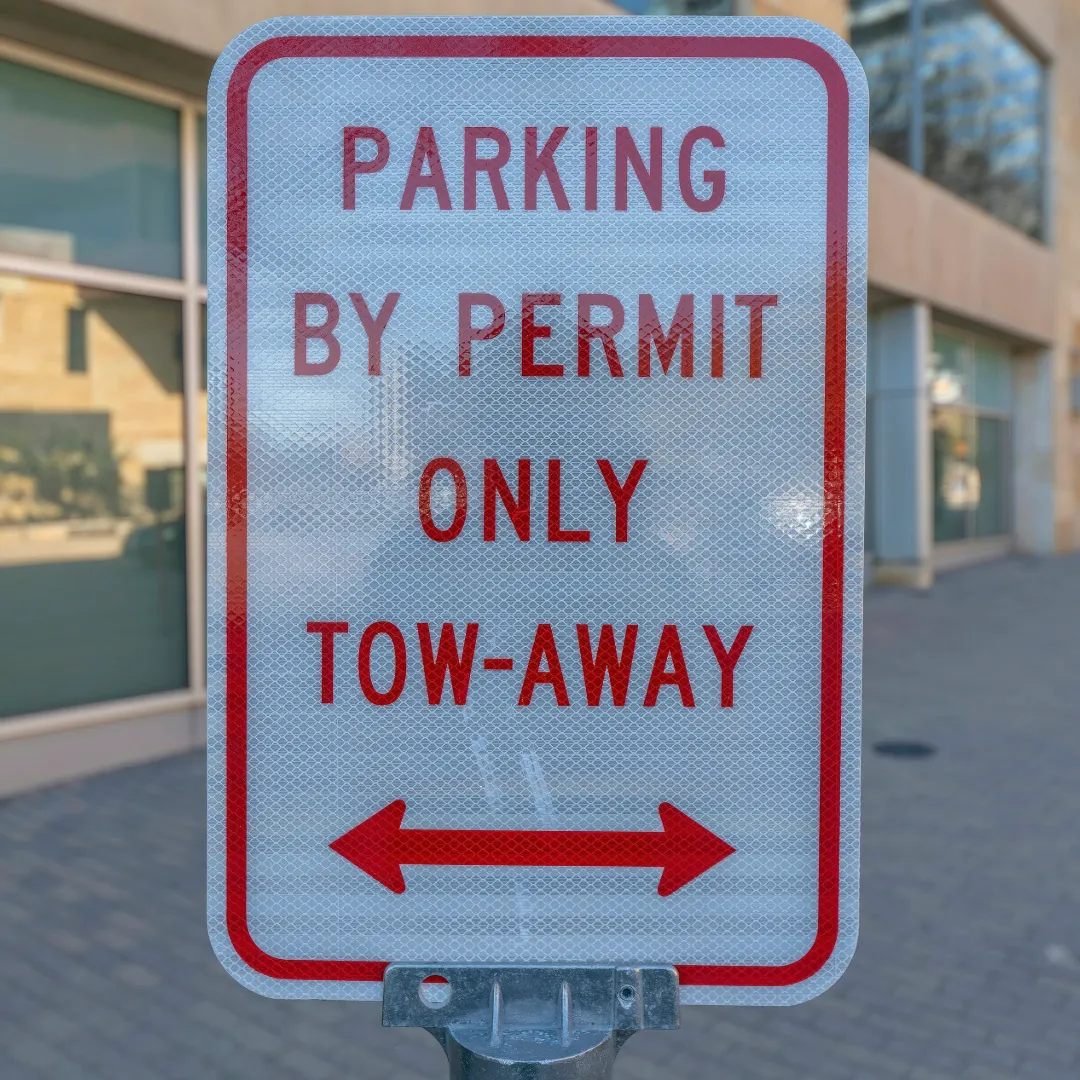Sealcoating, Striping & Paving Services in Southwest Florida
Licensed. Insured. Trusted Since 2007.
Family-Owned
Licensed & Insured (CBC 1266325)
ADA Compliance Experts
Why Businesses Across Southwest Florida Choose Us
With 17+ years of hands-on experience, we deliver clean, compliant work on time — every time.
Here's what makes us different:
Proven Experience
We've completed hundreds of jobs from Cape Coral to Naples — and beyond.
On-Time Every Time
We don't just meet deadlines — we beat them.
Direct Access to Decision-Makers
No call centers. You talk directly to our team leads.
Clean Worksites, Start to Finish
Zero mess left behind — ever.
Locally Rooted, Regionally Trusted
Proudly serving SWFL communities since 2007.
Why Businesses Across Southwest Florida Choose Us
With 17+ years of hands-on experience, we deliver clean, compliant work on time — every time. Here's what makes us different:
Proven Experience
We've completed hundreds of jobs from Cape Coral to Naples — and beyond.
Always On Time
We don't just meet deadlines — we beat them.
Direct Access to Decision-Makers
No call centers. You talk directly to our team leads.
Clean Worksites, Start to Finish
Zero mess left behind — ever.
Locally Rooted, Regionally Trusted
Proudly serving SWFL communities since 2007.
Our Main Services
Comprehensive pavement solutions for commercial properties, HOAs, and facilities across Southwest Florida.

Sealcoating
Asphalt protection & curb appeal

Striping
Crisp, ADA-compliant lines

Paving
New & repairs

Concrete
Curbs, slabs, ADA ramps & more

Sports Courts
Pickleball and basketball surfacing

Signage
ADA, directional, fire lane & more
Recent Projects
See the quality of our work across Southwest Florida

Lely Golf Resort - Naples, FL

Tractor Supply - Cape Coral, FL

Taco Bell - Punta Gorda, FL
Some of Our Clients








What Our Clients Say
"Top-notch work from start to finish"
We hired Florida Sealcoat & Striping to reseal and stripe our business parking lot. They showed up on time, worked fast, and made the place look brand new. Customers even noticed!
- Tanya M., Fort Myers

"Our parking lot has never looked better"
Clear communication, honest pricing, and the quality of the striping was perfect.
- Jason L., Naples

"Fast, professional, and affordable"
We needed urgent patchwork and sealcoating before an inspection. Florida Sealcoat & Striping delivered in less than 48 hours. The lot looks fantastic and we passed with flying colors.
— Maria R., Cape Coral

Need a Quote Fast? We respond within 24 hours.
Licensed, insured, and ready to transform your property. Get started today!
COMPANY
CUSTOMER CARE
Browse Our Site
LEGAL

© Copyright 2025. Florida Sealcoat & Striping . All Rights Reserved.